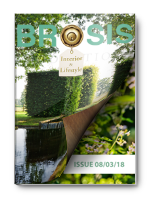Deze moderne bungalow is gebouwd rond 1949-1951 en is ontworpen door architect J.W.C. Boks. De bungalow heeft strakke lijnen die doorlopen naar buiten, door de grote ramen komt er veel licht naar binnen en op deze manier wordt het interieur en het exterieur één geheel. De bewoonster is een interieurstilist, ze heeft alles zelf bedacht en ingericht, maar wel met de hulp van Henk Broersen van de A1 Ontwerpgroep.
De hal van de bungalow is twintig meter lang, twee meter breed en vormt de basis van de woning.
De woning is opgesplitst in twee delen, in het ene gedeelte bevindt zich de slaapkamers en de zitkamer, en het andere gedeelte de keuken met eetgedeelte en het overdekte entree. De robuuste houten eettafel komt van RAW Interiors in Breda, de moderne lamp die ernaast staat is van Marcel Wanders voor Moooi. Er is gewerkt met natuurlijke materialen zoals hout, leer, linnen en steen.
Het keukeneiland is zelf ontworpen, het werd gebouwd door Jasper den Hulk Meubelmakerij, het is gemaakt van Hi-Macs en composiet en is voorzien van Pitt-cooking. De wandkast is van zwart eiken met stalen grepen en de kranen zijn van Smeg.
Het exterieur van deze bungalow is wellicht wel even mooi als het interieur en heeft twee grote terrassen, waaronder één overdekt met een grote uitsparing in het dak zodat er veel licht wordt binnengelaten. Op het overdekte terras staat een grote wit-gepoedercoate eettafel met daarom heen zwarte stoelen van Philippe Starck. De twee grote potten zijn van Vase the World. Op het andere terras is gekozen voor een lounge plek met een modulair zitsysteem van Moduplus dat zowel geschikt is voor binnen als buiten.
Luxury design bungalow surrounded by nature in Rotterdam
This modern bungalow was built around 1949-1951 and was designed by architect JWC Boks. The bungalow has clean lines that extend to the outside of the house, through the large windows a lot of light is coming in, and in this way the interior and exterior will become a whole. The owner of the house is an interior stylist, she has designed and decorated everything herself, but also with the help of Henk Broersen from the A1 Design Group.
The hallway of the bungalow is twenty meters long, two meters wide and forms the foundation of the house.
The house is split into two parts, at the one side there is the bedroom and the living room, on the other side, the kitchen with dining area and the covered entrance. The robust wooden table comes from RAW Interiors in Breda, the modern lamp next to it is by Marcel Wanders for Moooi. There has been worked with natural materials like wood, leather, linen and stone.
The kitchen island is self-designed, it was built by Jasper den Hulk Furniture Manufacturing, it’s made from Hi-Macs and composite and includes Pitt-cooking. The wardrobe is made of black oak with steel handles and the taps are from Smeg.
The exterior of this bungalow might be as beautiful as the interior and has two large terraces including one covered with a large hole in the roof so there is much light coming in. On the covered terrace is a large white-powder-coated table surrounded by black chairs by Philippe Starck. The two large pots are from Vase of the World. On the other terrace has been chosen to create a lounge area with a modular seating system of Moduplus that is suitable for indoor and outdoor.
Published in Stijlvol Wonen | Photography by Tessa Francesca | Copyright 2015 © Brosisprod.nl - Brosis Productions. All rights reserved.
83





